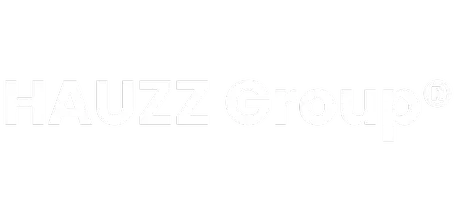11623 SW 244th Ln Homestead, FL 33032
3 Beds
3 Baths
2,263 SqFt
UPDATED:
Key Details
Property Type Single Family Home
Sub Type Single Family Residence
Listing Status Active
Purchase Type For Sale
Square Footage 2,263 sqft
Price per Sqft $285
Subdivision Summerville Sub
MLS Listing ID A11793298
Style Two Story
Bedrooms 3
Full Baths 2
Half Baths 1
Construction Status Resale
HOA Fees $90/mo
HOA Y/N Yes
Year Built 2018
Annual Tax Amount $6,342
Tax Year 2024
Lot Size 4,289 Sqft
Property Sub-Type Single Family Residence
Property Description
Location
State FL
County Miami-dade
Community Summerville Sub
Area 60
Interior
Interior Features First Floor Entry, Pantry, Upper Level Primary, Loft
Heating Central
Cooling Central Air
Flooring Tile, Vinyl
Appliance Dryer, Dishwasher, Refrigerator, Washer
Exterior
Exterior Feature Fence, Patio, Storm/Security Shutters
Garage Spaces 2.0
Pool None
Community Features Home Owners Association, Maintained Community
View Y/N No
View None
Roof Type Barrel
Porch Patio
Garage Yes
Private Pool No
Building
Lot Description < 1/4 Acre
Faces South
Story 2
Sewer Public Sewer
Water Public
Architectural Style Two Story
Level or Stories Two
Structure Type Block
Construction Status Resale
Others
Senior Community No
Tax ID 30-60-19-009-0580
Acceptable Financing Cash, Conventional, FHA, VA Loan
Listing Terms Cash, Conventional, FHA, VA Loan
Special Listing Condition Listed As-Is
Virtual Tour https://www.propertypanorama.com/instaview/mia/A11793298





