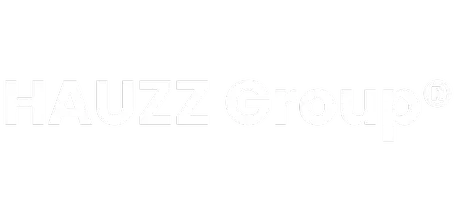178 JOPPA FARM RD Joppa, MD 21085
3 Beds
3 Baths
1,700 SqFt
UPDATED:
Key Details
Property Type Townhouse
Sub Type Interior Row/Townhouse
Listing Status Active
Purchase Type For Rent
Square Footage 1,700 sqft
Subdivision Magnolia Landing
MLS Listing ID MDHR2042406
Style Contemporary,Traditional
Bedrooms 3
Full Baths 2
Half Baths 1
HOA Y/N Y
Abv Grd Liv Area 1,420
Originating Board BRIGHT
Year Built 2013
Lot Size 2,700 Sqft
Acres 0.06
Property Sub-Type Interior Row/Townhouse
Property Description
Welcome to this stunning 3-bedroom, 2.5-bathroom townhouse in Joppa, MD's highly sought-after Magnolia Landing community. This beautifully designed home offers the perfect blend of style, comfort, and functionality—ideal for those looking for a move-in-ready gem! ✨
✨
Step inside to find a bright, airy open floor plan, perfect for entertaining or simply enjoying everyday living. The gourmet kitchen is a chef's dream, featuring granite countertops, stainless steel appliances, and 42" soft-close cabinets that add both beauty and practicality. Whether you're cooking a feast or enjoying a quiet morning coffee, this kitchen is sure to impress. The kitchen seamlessly flows into the spacious living and dining areas, creating a warm and inviting atmosphere. For added convenience, main-level laundry makes household chores a breeze! Upstairs, the luxurious primary suite offers a private retreat with an en-suite bath and plenty of closet space. Two additional well-sized bedrooms and a second full bath provide comfort and flexibility for family, guests, or a home office.
Outside, enjoy the ease of a two-car garage—a rare find in townhome living! Located in a friendly and convenient neighborhood, this home is just minutes from major highways, shopping, dining, and entertainment.
Location
State MD
County Harford
Zoning R3
Interior
Interior Features Attic, Bathroom - Tub Shower, Bathroom - Walk-In Shower, Carpet, Ceiling Fan(s), Combination Kitchen/Dining, Dining Area, Family Room Off Kitchen, Floor Plan - Open, Kitchen - Eat-In, Kitchen - Island, Pantry, Primary Bath(s), Recessed Lighting, Sprinkler System, Walk-in Closet(s), Window Treatments
Hot Water Electric
Heating Heat Pump - Electric BackUp
Cooling Central A/C
Flooring Carpet, Ceramic Tile, Luxury Vinyl Tile
Inclusions ALL APPLIANCES
Equipment Built-In Microwave, Dishwasher, Disposal, Dryer, Dryer - Front Loading, Exhaust Fan, Icemaker, Oven - Self Cleaning, Oven/Range - Electric, Refrigerator, Stainless Steel Appliances, Washer - Front Loading, Water Heater
Fireplace N
Window Features Energy Efficient,Screens
Appliance Built-In Microwave, Dishwasher, Disposal, Dryer, Dryer - Front Loading, Exhaust Fan, Icemaker, Oven - Self Cleaning, Oven/Range - Electric, Refrigerator, Stainless Steel Appliances, Washer - Front Loading, Water Heater
Heat Source Electric
Exterior
Parking Features Garage - Rear Entry, Inside Access, Oversized
Garage Spaces 2.0
Utilities Available Electric Available, Under Ground, Water Available, Sewer Available
Water Access N
Accessibility None
Attached Garage 2
Total Parking Spaces 2
Garage Y
Building
Story 3
Foundation Permanent
Sewer Public Septic
Water Public
Architectural Style Contemporary, Traditional
Level or Stories 3
Additional Building Above Grade, Below Grade
New Construction N
Schools
Elementary Schools Magnolia
Middle Schools Magnolia
High Schools Joppatowne
School District Harford County Public Schools
Others
Pets Allowed Y
HOA Fee Include Common Area Maintenance
Senior Community No
Tax ID 1301389424
Ownership Other
SqFt Source Assessor
Miscellaneous Common Area Maintenance,Parking
Pets Allowed Size/Weight Restriction, Pet Addendum/Deposit, Number Limit, Breed Restrictions, Dogs OK, Cats OK






