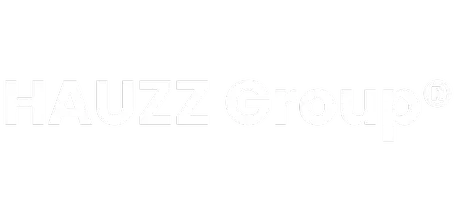7710 Erwin Rd Coral Gables, FL 33143
6 Beds
8 Baths
4,662 SqFt
UPDATED:
Key Details
Property Type Single Family Home
Sub Type Single Family Residence
Listing Status Active
Purchase Type For Sale
Square Footage 4,662 sqft
Price per Sqft $1,823
Subdivision Ponce Davis
MLS Listing ID A11806004
Style One Story
Bedrooms 6
Full Baths 7
Half Baths 1
Construction Status Resale
HOA Y/N Yes
Year Built 2013
Annual Tax Amount $44,940
Tax Year 2024
Lot Size 0.472 Acres
Property Sub-Type Single Family Residence
Property Description
Location
State FL
County Miami-dade
Community Ponce Davis
Area 41
Interior
Interior Features Built-in Features, Bedroom on Main Level, Dual Sinks, Entrance Foyer, Eat-in Kitchen, French Door(s)/Atrium Door(s), First Floor Entry, High Ceilings, Living/Dining Room, Main Level Primary, Separate Shower, Vaulted Ceiling(s), Bar, Walk-In Closet(s)
Heating Central
Cooling Central Air, Ceiling Fan(s)
Flooring Hardwood, Marble, Wood
Equipment Generator
Furnishings Unfurnished
Window Features Blinds,Drapes,Impact Glass
Appliance Built-In Oven, Dishwasher, Disposal, Gas Range, Gas Water Heater, Ice Maker, Microwave
Laundry Laundry Tub
Exterior
Exterior Feature Barbecue, Security/High Impact Doors, Outdoor Grill, Porch, Patio
Parking Features Attached
Garage Spaces 3.0
Pool In Ground, Pool
Utilities Available Cable Available
View Pool
Roof Type Flat,Tile
Street Surface Paved
Porch Open, Patio, Porch
Garage Yes
Private Pool Yes
Building
Lot Description Sprinklers Automatic
Faces East
Story 1
Sewer Septic Tank
Water Public
Architectural Style One Story
Structure Type Block
Construction Status Resale
Schools
Elementary Schools Sunset
Middle Schools Ponce De Leon
High Schools Coral Gables
Others
Pets Allowed No Pet Restrictions, Yes
Senior Community No
Tax ID 30-41-31-000-0160
Acceptable Financing Cash, Conventional
Listing Terms Cash, Conventional
Special Listing Condition Listed As-Is
Pets Allowed No Pet Restrictions, Yes
Virtual Tour https://www.propertypanorama.com/instaview/mia/A11806004





