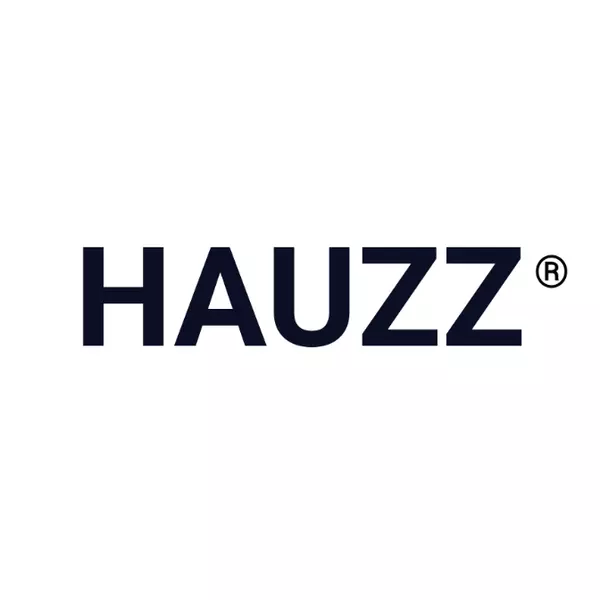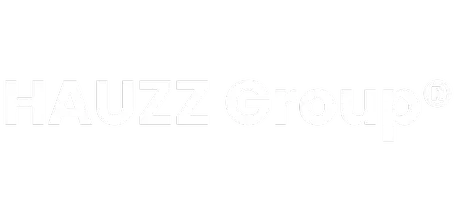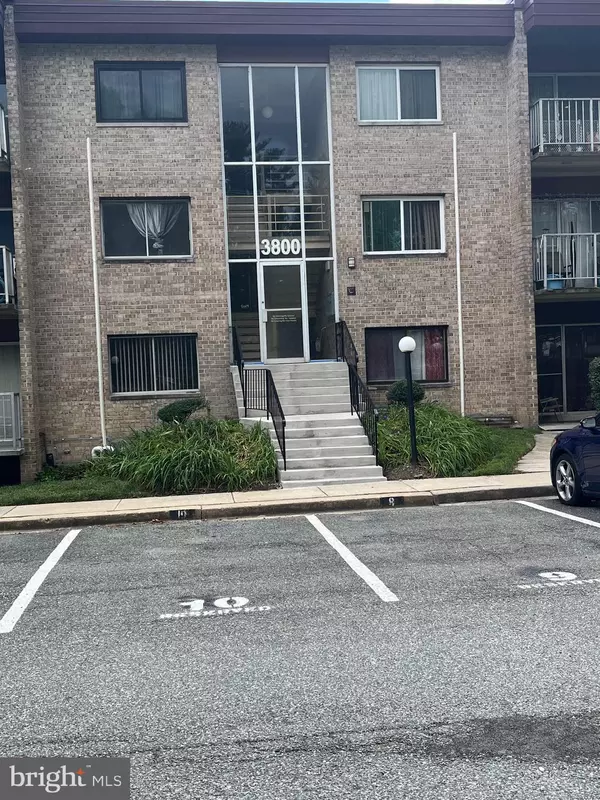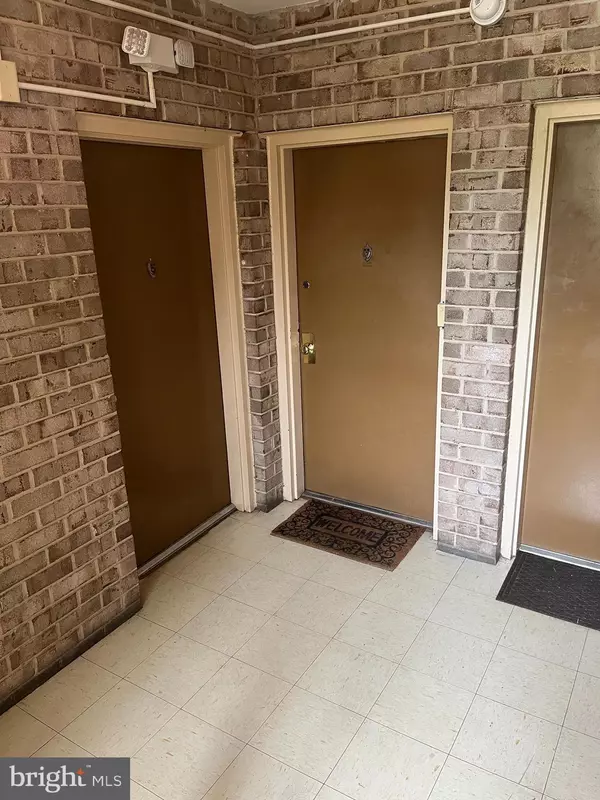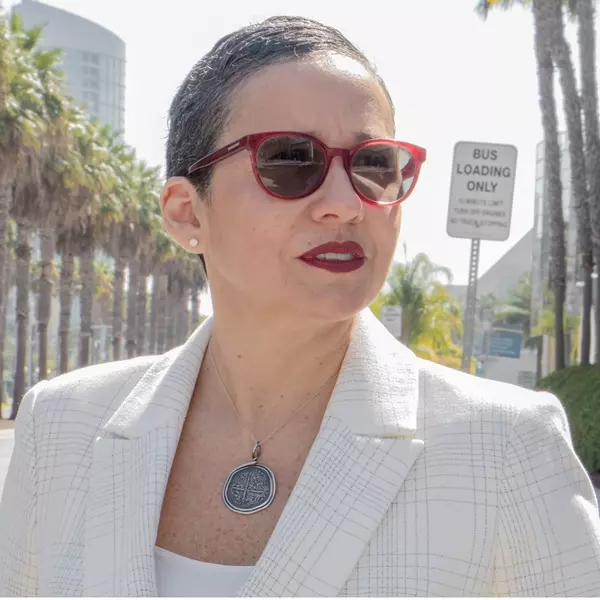
3800-3800 BEL PRE #5 Aspen Hill, MD 20906
2 Beds
2 Baths
928 SqFt
Open House
Sun Nov 23, 12:45pm - 4:00pm
UPDATED:
Key Details
Property Type Condo
Sub Type Condo/Co-op
Listing Status Active
Purchase Type For Sale
Square Footage 928 sqft
Price per Sqft $242
Subdivision None Available
MLS Listing ID MDMC2188756
Style Colonial
Bedrooms 2
Full Baths 2
Condo Fees $650/mo
HOA Fees $650/mo
HOA Y/N Y
Abv Grd Liv Area 928
Year Built 1971
Annual Tax Amount $1,971
Tax Year 2025
Property Sub-Type Condo/Co-op
Source BRIGHT
Property Description
GREAT CONDITION -TWO BEDROOM & TWO BATH CONDO, PAINTED & REMODELED KITCHEN AND BATHS. DINING ROOM & LIVING ROOM, SLIDING DOOR TO BALCONY, WALL TO WALL CARPET CONDO FEE INCLUDES ALL. VERY CONVENIENT LOCATION, STEPS TO METRO BUS, CLOSE TO GLENMONT AND TWINBROOK METRO STATION. THIS UNIT IS READY; COME AND SEE FOR YOURSELF.
Location
State MD
County Montgomery
Zoning RESIDENTIAL
Rooms
Basement Space For Rooms
Main Level Bedrooms 2
Interior
Hot Water None
Heating Central
Cooling Central A/C
Heat Source Electric
Exterior
Utilities Available Cable TV, Multiple Phone Lines
Amenities Available Cable, Extra Storage
Water Access N
Accessibility 32\"+ wide Doors
Road Frontage Public
Garage N
Building
Story 3
Unit Features Garden 1 - 4 Floors
Foundation Brick/Mortar
Above Ground Finished SqFt 928
Sewer Private Sewer
Water Public
Architectural Style Colonial
Level or Stories 3
Additional Building Above Grade
New Construction N
Schools
Elementary Schools Bel Pre
Middle Schools Earle B. Wood
High Schools Wheaton
School District Montgomery County Public Schools
Others
Pets Allowed Y
HOA Fee Include None
Senior Community No
Tax ID 161301729736
Ownership Condominium
SqFt Source 928
Acceptable Financing Cash, Conventional
Horse Property N
Listing Terms Cash, Conventional
Financing Cash,Conventional
Special Listing Condition Standard
Pets Allowed No Pet Restrictions

