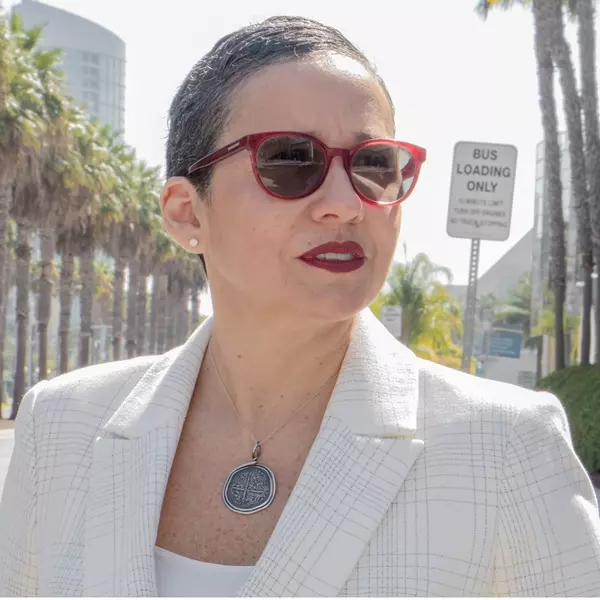Bought with Sandhya Babu • Compass
$2,363,000
$1,985,000
19.0%For more information regarding the value of a property, please contact us for a free consultation.
9112 FALLS BRIDGE LN Potomac, MD 20854
6 Beds
5 Baths
6,700 SqFt
Key Details
Sold Price $2,363,000
Property Type Single Family Home
Sub Type Detached
Listing Status Sold
Purchase Type For Sale
Square Footage 6,700 sqft
Price per Sqft $352
Subdivision Potomac Station
MLS Listing ID MDMC2069788
Sold Date 11/04/22
Style Tudor
Bedrooms 6
Full Baths 4
Half Baths 1
HOA Y/N N
Abv Grd Liv Area 4,900
Originating Board BRIGHT
Year Built 1976
Available Date 2022-09-24
Annual Tax Amount $16,268
Tax Year 2021
Lot Size 2.130 Acres
Acres 2.13
Property Sub-Type Detached
Property Description
Welcome to this close-in Potomac estate on 2 private, park-like, flat wooded acres. Situated on a quiet cul de sac, the traditional stone and brick exterior with freshly sealed circular drive (2022) belies the modernized interior, featuring refinished hardwood flooring on both main levels, extensive millwork, and multiple windows showing off serene treed vistas. Off the foyer, with its elegant floating staircase, are the formal living and dining rooms as well as a newly remodeled office. The recently redesigned chef's kitchen opens to a huge family room with stone fireplace and wet bar as well as a spacious, maintenance-free screened porch. Upper level primary suite offers sitting room, huge walk-in closet, and luxurious bath with soaking tub, dual vanities, and glass shower. Generous secondary bedrooms provide options for flexible living arrangements. The extensive finished lower level presents another stone fireplace, bar, bedroom or gym, and full bath, and walks out to an extraordinary, fully-fenced secluded setting with large flagstone patio, deck, and surrounding yard with stream. Other important updates include exterior lighting, synthetic 30-50 year shake roof (2017), heating (2019), boiler (2019), and two a/c units (2016 and 2020). Nearby Potomac Village is convenient for shopping and dining. Great Falls Park and downtown Bethesda are easily accessible. **Offers due Tuesday, September 27th at 2PM.
Location
State MD
County Montgomery
Zoning RE2
Rooms
Basement Daylight, Full, Fully Finished, Heated, Interior Access, Outside Entrance, Rear Entrance, Walkout Level, Windows
Interior
Interior Features Breakfast Area, Built-Ins, Chair Railings, Crown Moldings, Curved Staircase, Family Room Off Kitchen, Floor Plan - Traditional, Formal/Separate Dining Room, Kitchen - Gourmet, Kitchen - Island, Kitchen - Table Space, Pantry, Primary Bath(s), Recessed Lighting, Soaking Tub, Stain/Lead Glass, Tub Shower, Upgraded Countertops, Wainscotting, Walk-in Closet(s), Wet/Dry Bar, Window Treatments, Wood Floors, Ceiling Fan(s)
Hot Water Natural Gas
Heating Baseboard - Hot Water, Forced Air
Cooling Central A/C
Flooring Hardwood, Ceramic Tile, Engineered Wood
Fireplaces Number 3
Fireplaces Type Brick, Mantel(s), Stone, Wood, Gas/Propane
Equipment Built-In Microwave, Dishwasher, Disposal, Dryer, Exhaust Fan, Extra Refrigerator/Freezer, Oven - Double, Oven - Self Cleaning, Oven - Wall, Range Hood, Cooktop, Refrigerator, Stainless Steel Appliances, Washer, Water Heater
Fireplace Y
Appliance Built-In Microwave, Dishwasher, Disposal, Dryer, Exhaust Fan, Extra Refrigerator/Freezer, Oven - Double, Oven - Self Cleaning, Oven - Wall, Range Hood, Cooktop, Refrigerator, Stainless Steel Appliances, Washer, Water Heater
Heat Source Natural Gas
Laundry Main Floor
Exterior
Exterior Feature Patio(s), Porch(es), Screened
Parking Features Garage - Side Entry, Garage Door Opener, Inside Access, Oversized
Garage Spaces 2.0
Fence Fully
Water Access N
View Creek/Stream, Garden/Lawn
Roof Type Shake
Accessibility None
Porch Patio(s), Porch(es), Screened
Attached Garage 2
Total Parking Spaces 2
Garage Y
Building
Lot Description Cul-de-sac, Front Yard, Landscaping, Level, Rear Yard, Stream/Creek, Backs to Trees, Private
Story 3
Foundation Permanent
Sewer Public Sewer
Water Public
Architectural Style Tudor
Level or Stories 3
Additional Building Above Grade, Below Grade
New Construction N
Schools
Elementary Schools Potomac
Middle Schools Herbert Hoover
High Schools Winston Churchill
School District Montgomery County Public Schools
Others
Senior Community No
Tax ID 161001498822
Ownership Fee Simple
SqFt Source Estimated
Special Listing Condition Standard
Read Less
Want to know what your home might be worth? Contact us for a FREE valuation!

Our team is ready to help you sell your home for the highest possible price ASAP






