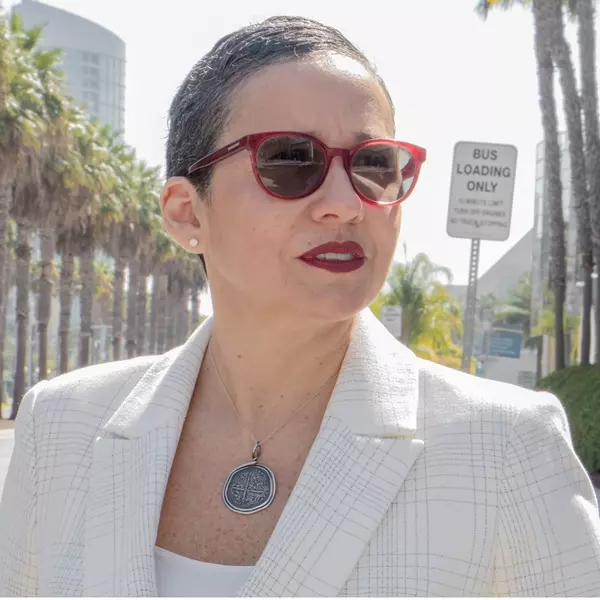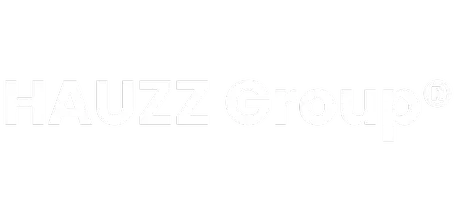Bought with Lauren Olson • RE/MAX Results
$1,005,000
$875,000
14.9%For more information regarding the value of a property, please contact us for a free consultation.
5802 STONEHOUSE CT Frederick, MD 21702
4 Beds
3 Baths
3,687 SqFt
Key Details
Sold Price $1,005,000
Property Type Single Family Home
Sub Type Detached
Listing Status Sold
Purchase Type For Sale
Square Footage 3,687 sqft
Price per Sqft $272
Subdivision Highmeadows
MLS Listing ID MDFR2033828
Sold Date 05/24/23
Style Craftsman
Bedrooms 4
Full Baths 3
HOA Y/N N
Abv Grd Liv Area 3,687
Year Built 2003
Available Date 2023-04-27
Annual Tax Amount $6,856
Tax Year 2022
Lot Size 3.460 Acres
Acres 3.46
Property Sub-Type Detached
Source BRIGHT
Property Description
Welcome to your dream custom-built home on almost 3.5 acres of pure paradise! This serene wooded lot located on a cul-de-sac offers breathtaking sunset views, creating a peaceful ambiance that will make you never want to leave. Located just minutes from downtown Frederick, it's a perfect, quiet escape, yet offers quick access to the city when you want to enjoy a night out.
Upon entering, you are greeted by a statement stacked stone fireplace that sets the stage for custom touches aplenty. With custom-stained trim throughout, oak hardwood flooring, and pickled pine tongue and groove ceiling planks in the family room, this stunning property boasts 4 spacious bedrooms and 3 full bathrooms, including a window-filled, main level primary bedroom with a walk-in closet and a recently updated en-suite bathroom. Custom-designed insulated windows set the stage for views from every room. Enjoy the peaceful outdoor scene from the living room on the main level, which can be used as an in-home office when working remotely. The two-story family room and gourmet kitchen with island are flanked by gorgeous, pane-less windows and offer an open kitchen/living concept. With an eat-in kitchen area and a separate dining room, there is no shortage of space to entertain over the holidays. Gather around the stunning, floor-to-ceiling fireplace in the family room for a cozy, fall night in or step out onto the rear deck to relax and listen to nature. Finally, the oversized laundry room on the main level doubles as a mudroom with a built-in coat area, storage closet, laundry tub, and cabinets. A full bathroom adds to the main-level convenience.
One of the standout features of this home is the large great room, equipped with hidden storage, over the entire oversized two-car garage, which provides ample space for a playroom, home office, or additional living area. The upper level offers thoughtful detail at the top of the staircase- a reading nook overlooking the lower level with a custom window overlooking Frederick. From here, you can admire the attention to detail given to this home. Three additional bedrooms with ample closet space and one full bathroom round out the upper level. Lastly, the sizable lower level boasts a full bath rough-in, four large windows, and French doors that walk out to a small patio. The basement provides plenty of additional storage and has endless possibilities.
Enjoy the beauty of the outdoors from the comfort of your home with expansive front and back porches and extensive hardscaping. Imagine sipping your morning coffee while taking in the stunning views or relaxing in the evening with a glass of wine as the sun sets. This custom build is the perfect oasis for those seeking peace and privacy in a serene, natural setting. Start living your dream lifestyle today!
Location
State MD
County Frederick
Zoning R
Rooms
Other Rooms Living Room, Primary Bedroom, Bedroom 2, Bedroom 3, Bedroom 4, Kitchen, Game Room, Family Room, Foyer, Breakfast Room, 2nd Stry Fam Ovrlk, Laundry, Loft, Office, Bathroom 2, Primary Bathroom, Full Bath
Basement Full, Unfinished, Connecting Stairway, Interior Access, Outside Entrance, Walkout Level, Sump Pump
Main Level Bedrooms 1
Interior
Interior Features Breakfast Area, Built-Ins, Crown Moldings, Dining Area, Entry Level Bedroom, Family Room Off Kitchen, Formal/Separate Dining Room, Kitchen - Eat-In, Kitchen - Gourmet, Kitchen - Island, Kitchen - Table Space, Pantry, Primary Bath(s), Recessed Lighting, Skylight(s), Soaking Tub, Stall Shower, Upgraded Countertops, Tub Shower, Walk-in Closet(s), Wood Floors
Hot Water Electric
Heating Heat Pump(s), Zoned
Cooling Central A/C
Flooring Solid Hardwood, Ceramic Tile
Fireplaces Number 1
Fireplaces Type Stone, Wood
Equipment Cooktop, Dishwasher, Dryer, Microwave, Oven - Wall, Refrigerator, Stainless Steel Appliances, Washer, Water Heater
Fireplace Y
Appliance Cooktop, Dishwasher, Dryer, Microwave, Oven - Wall, Refrigerator, Stainless Steel Appliances, Washer, Water Heater
Heat Source Electric
Laundry Main Floor
Exterior
Exterior Feature Porch(es), Patio(s), Deck(s), Roof
Parking Features Garage - Side Entry, Garage Door Opener, Inside Access, Oversized
Garage Spaces 5.0
Water Access N
View Mountain, Trees/Woods
Roof Type Architectural Shingle
Accessibility None
Porch Porch(es), Patio(s), Deck(s), Roof
Attached Garage 2
Total Parking Spaces 5
Garage Y
Building
Story 3
Foundation Concrete Perimeter
Sewer Private Septic Tank
Water Well
Architectural Style Craftsman
Level or Stories 3
Additional Building Above Grade, Below Grade
Structure Type 2 Story Ceilings,9'+ Ceilings,Beamed Ceilings,Cathedral Ceilings,Dry Wall,High,Vaulted Ceilings,Wood Ceilings
New Construction N
Schools
School District Frederick County Public Schools
Others
Senior Community No
Tax ID 1121417165
Ownership Fee Simple
SqFt Source Assessor
Special Listing Condition Standard
Read Less
Want to know what your home might be worth? Contact us for a FREE valuation!

Our team is ready to help you sell your home for the highest possible price ASAP






