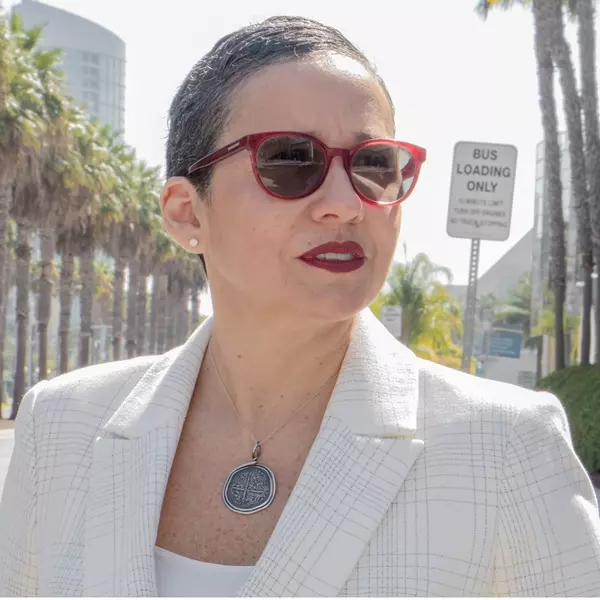Bought with Catherine A Stanton • Samson Properties
$555,000
$549,000
1.1%For more information regarding the value of a property, please contact us for a free consultation.
295 AMBER CIR Warrenton, VA 20186
3 Beds
3 Baths
3,330 SqFt
Key Details
Sold Price $555,000
Property Type Condo
Sub Type Condo/Co-op
Listing Status Sold
Purchase Type For Sale
Square Footage 3,330 sqft
Price per Sqft $166
Subdivision Villas At The Ridges
MLS Listing ID VAFQ2017776
Sold Date 09/03/25
Style Cape Cod
Bedrooms 3
Full Baths 2
Half Baths 1
Condo Fees $230/mo
HOA Y/N N
Abv Grd Liv Area 2,380
Year Built 2005
Annual Tax Amount $3,491
Tax Year 2025
Lot Dimensions 0.00 x 0.00
Property Sub-Type Condo/Co-op
Source BRIGHT
Property Description
Rarely available - highly sought after 3 bedroom/2.5 bath END UNIT townhome w/ MAIN LEVEL PRIMARY BEDROOM SUITE, 2 car garage and finished basement at The Villas at the Ridges! Over 3,300 finished Sqft on 3 finished levels! LOW $230 monthly condo fee! This home features hardwood floors, vaulted ceilings, a dramatic floating staircase, 3 sided gas fireplace, gourmet kitchen w/ island and kitchen table space that walks out to a private deck. Main level primary suite features a walk in closet, bay window and full bath w/ dual sinks and large shower! Large laundry room complete this level. Upstairs you'll find 2 extra large bedrooms, each with a walk in closet, a full bath w/ tub, and huge loft area perfect for home office or schooling, and an extra large closet for storage. The fully finished lower level features wide open entertaining space and an egress window, plus lots of unfinished space for storage. This home has been recently updated with a new roof (2024) w/ transferable warranty, newer HVAC system (2017) w/ transferable warranty, and newer water heater (2019). This home has new carpet and several rooms/living spaces have been recently painted. Conveniently located just mins to Rt 29 and walking distance to Old Town Warrenton! ***Some images virtually staged***
Location
State VA
County Fauquier
Zoning PD
Rooms
Basement Daylight, Partial, Fully Finished, Windows
Main Level Bedrooms 1
Interior
Interior Features Bathroom - Stall Shower, Carpet, Ceiling Fan(s), Combination Dining/Living, Entry Level Bedroom, Floor Plan - Open, Kitchen - Gourmet, Kitchen - Island, Kitchen - Table Space, Recessed Lighting, Walk-in Closet(s), Wood Floors
Hot Water Natural Gas
Heating Forced Air
Cooling Central A/C
Flooring Carpet, Hardwood
Fireplaces Number 1
Equipment Built-In Microwave, Dishwasher, Disposal, Dryer, Icemaker, Oven/Range - Electric, Refrigerator, Washer
Fireplace Y
Appliance Built-In Microwave, Dishwasher, Disposal, Dryer, Icemaker, Oven/Range - Electric, Refrigerator, Washer
Heat Source Natural Gas
Laundry Main Floor
Exterior
Exterior Feature Deck(s), Porch(es)
Parking Features Garage - Front Entry
Garage Spaces 4.0
Amenities Available Tot Lots/Playground
Water Access N
Accessibility None
Porch Deck(s), Porch(es)
Attached Garage 2
Total Parking Spaces 4
Garage Y
Building
Story 3
Foundation Permanent
Sewer Public Sewer
Water Public
Architectural Style Cape Cod
Level or Stories 3
Additional Building Above Grade, Below Grade
New Construction N
Schools
Elementary Schools J.G. Brumfield
Middle Schools W.C. Taylor
High Schools Fauquier
School District Fauquier County Public Schools
Others
Pets Allowed Y
HOA Fee Include Common Area Maintenance,Lawn Care Front,Lawn Care Rear,Lawn Maintenance,Management,Snow Removal,Trash
Senior Community No
Tax ID 6984-64-5704-057
Ownership Condominium
Special Listing Condition Standard
Pets Allowed Cats OK, Dogs OK
Read Less
Want to know what your home might be worth? Contact us for a FREE valuation!

Our team is ready to help you sell your home for the highest possible price ASAP






