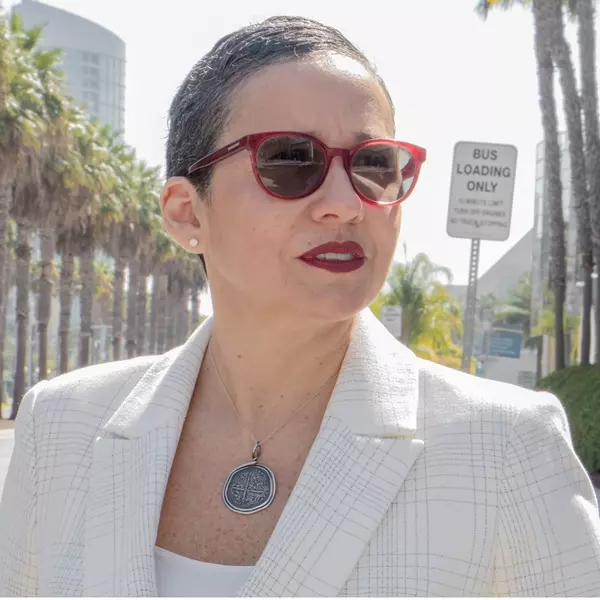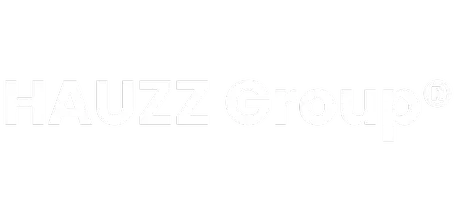Bought with Eugenia McCleary • Coldwell Banker Realty
$310,000
$315,000
1.6%For more information regarding the value of a property, please contact us for a free consultation.
313 RICHARDSON RD Lansdale, PA 19446
3 Beds
3 Baths
2,487 SqFt
Key Details
Sold Price $310,000
Property Type Single Family Home
Sub Type Detached
Listing Status Sold
Purchase Type For Sale
Square Footage 2,487 sqft
Price per Sqft $124
Subdivision Lansdale
MLS Listing ID 1002418826
Sold Date 08/15/16
Style Ranch/Rambler
Bedrooms 3
Full Baths 2
Half Baths 1
HOA Y/N N
Abv Grd Liv Area 2,487
Year Built 1954
Annual Tax Amount $3,757
Tax Year 2016
Lot Size 0.635 Acres
Acres 0.64
Lot Dimensions 100
Property Sub-Type Detached
Source TREND
Property Description
Absolutely amazing opportunity to own a completely renovated home in the North Penn School District! This 3 bedroom / 2.5 bathroom home is conveniently situated only a few minutes from 309, County Line Road, Pinecrest Golf Club, and the R-5 Septa Line! The living room features tastefully refinished hardwood floors with a bay window and a stunning brick fire place! Open floor plan will lead you into a spacious dining room and kitchen. Kitchen features granite countertops, stainless steel appliances, gas range, and soft close cabinets. Dining room has a stylish breakfast bar, pantry, and french doors that lead out onto a 20 foot deck! The lower level of the home contains a 700 square foot family room with original brick work, new carpet, and a functional wood fireplace! There is also a bonus storage room, utility close, powder room, and spacious laundry room. In addition to a brand new gas powered HVAC system, the home has an existing oil baseboard heating system that has been retained to help reduce utility costs for the next owner! Property has a spacious back yard, driveway parking for 6-8 cars, and a 1 car attached garage with a pull down attic. This amazing value will not last long! Be sure to schedule your appointment today!
Location
State PA
County Montgomery
Area Montgomery Twp (10646)
Zoning R2
Rooms
Other Rooms Living Room, Dining Room, Primary Bedroom, Bedroom 2, Kitchen, Family Room, Bedroom 1, Laundry, Other, Attic
Basement Full
Interior
Interior Features Primary Bath(s), Butlers Pantry, Dining Area
Hot Water Natural Gas
Heating Oil, Forced Air, Baseboard
Cooling Central A/C
Flooring Wood, Fully Carpeted
Fireplaces Number 2
Fireplaces Type Brick
Fireplace Y
Window Features Bay/Bow,Replacement
Heat Source Oil
Laundry Lower Floor
Exterior
Exterior Feature Deck(s), Porch(es)
Garage Spaces 4.0
Water Access N
Roof Type Shingle
Accessibility Mobility Improvements
Porch Deck(s), Porch(es)
Attached Garage 1
Total Parking Spaces 4
Garage Y
Building
Lot Description Level, Open, Trees/Wooded, Front Yard, Rear Yard
Story 1
Sewer Public Sewer
Water Public
Architectural Style Ranch/Rambler
Level or Stories 1
Additional Building Above Grade
New Construction N
Schools
School District North Penn
Others
Senior Community No
Tax ID 46-00-03121-001
Ownership Fee Simple
Read Less
Want to know what your home might be worth? Contact us for a FREE valuation!

Our team is ready to help you sell your home for the highest possible price ASAP






