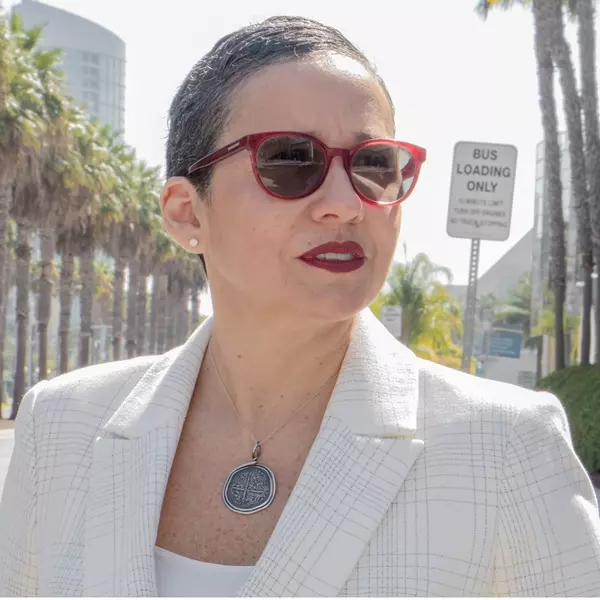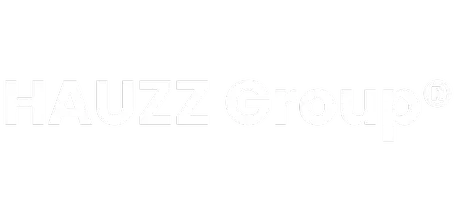Bought with Elaine S Koehl • RE/MAX Results
$499,000
$499,000
For more information regarding the value of a property, please contact us for a free consultation.
7163 MEADOWBROOKE DR Frederick, MD 21702
5 Beds
4 Baths
3,350 SqFt
Key Details
Sold Price $499,000
Property Type Single Family Home
Sub Type Detached
Listing Status Sold
Purchase Type For Sale
Square Footage 3,350 sqft
Price per Sqft $148
Subdivision Meadowbrook Village
MLS Listing ID 1001188045
Sold Date 09/28/15
Style Traditional
Bedrooms 5
Full Baths 3
Half Baths 1
HOA Y/N N
Abv Grd Liv Area 3,350
Year Built 1990
Available Date 2015-06-19
Annual Tax Amount $5,188
Tax Year 2014
Lot Size 0.920 Acres
Acres 0.92
Property Sub-Type Detached
Source MRIS
Property Description
Lovely all-brick home surrounded by gracious lawns and expansive vistas of mountains and countryside. Open floor plan great for entertaining, flows out to screened porch & back deck. Bright eat-in kitchen, hardwood floors throughout, skylights, enormous unfinished basement, two car garage! Well maintained. Plus, in-law suite w/ separate entrance. Just far enough out to have no city taxes!
Location
State MD
County Frederick
Rooms
Other Rooms Living Room, Dining Room, Primary Bedroom, Bedroom 2, Bedroom 3, Bedroom 4, Kitchen, Family Room, In-Law/auPair/Suite, Laundry
Basement Connecting Stairway, Outside Entrance, Full, Unfinished, Walkout Stairs, Windows, Sump Pump
Main Level Bedrooms 1
Interior
Interior Features Family Room Off Kitchen, Combination Kitchen/Living, Kitchen - Island, Dining Area, Kitchen - Eat-In, 2nd Kitchen, Breakfast Area, Primary Bath(s), Crown Moldings, Entry Level Bedroom, Window Treatments, Wood Floors, WhirlPool/HotTub, Recessed Lighting, Floor Plan - Open
Hot Water Electric
Heating Heat Pump(s)
Cooling Central A/C, Heat Pump(s)
Fireplaces Number 1
Fireplaces Type Fireplace - Glass Doors, Mantel(s), Heatilator
Equipment Washer/Dryer Hookups Only, Cooktop, Dishwasher, Microwave, Oven - Double, Oven/Range - Electric, Refrigerator, Stove, Washer, Dryer
Fireplace Y
Window Features Atrium,Screens,Skylights
Appliance Washer/Dryer Hookups Only, Cooktop, Dishwasher, Microwave, Oven - Double, Oven/Range - Electric, Refrigerator, Stove, Washer, Dryer
Heat Source Electric, Oil
Exterior
Exterior Feature Porch(es), Screened, Deck(s)
Parking Features Garage Door Opener, Garage - Side Entry
Garage Spaces 2.0
Fence Rear
Utilities Available Cable TV Available
View Y/N Y
Water Access N
View Mountain, Scenic Vista
Roof Type Asphalt
Street Surface Paved,Access - On Grade
Accessibility Other
Porch Porch(es), Screened, Deck(s)
Road Frontage City/County
Attached Garage 2
Total Parking Spaces 2
Garage Y
Private Pool N
Building
Lot Description Landscaping
Story 3+
Sewer Septic = # of BR
Water Well
Architectural Style Traditional
Level or Stories 3+
Additional Building Above Grade
Structure Type Dry Wall,2 Story Ceilings,9'+ Ceilings
New Construction N
Schools
Elementary Schools Yellow Springs
Middle Schools Monocacy
High Schools Governor Thomas Johnson
School District Frederick County Public Schools
Others
Senior Community No
Tax ID 1121431672
Ownership Fee Simple
Security Features Security System,Smoke Detector,Carbon Monoxide Detector(s)
Special Listing Condition Standard
Read Less
Want to know what your home might be worth? Contact us for a FREE valuation!

Our team is ready to help you sell your home for the highest possible price ASAP






